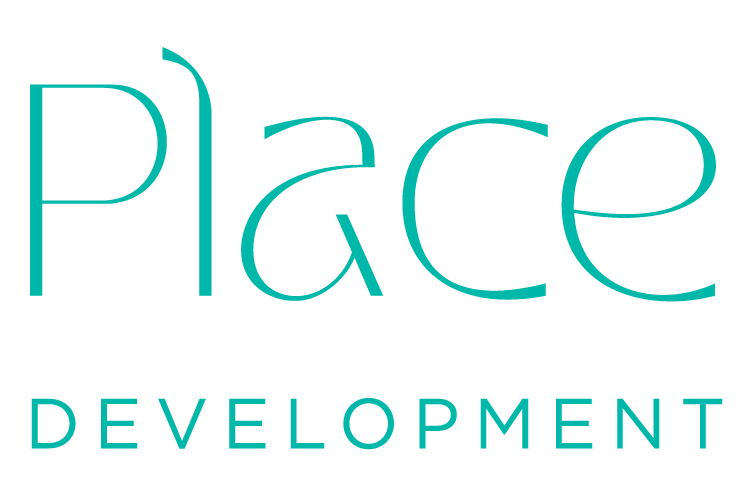Project
The Westin Perth & Hibernian Place, Perth CBD
THE DESIGN & DELIVERY OF 368-ROOM, FIVE-STAR WESTIN PERTH ALONGSIDE A 2000SQM CENTRAL PLAZA AND THOUGHTFULLY CURATED MIX OF HOSPITALITY AND COMMERCIAL OPERATORS.
Key Aspects
The project commenced with the procurement of the site, which involved negotiating key commercial terms with State Government agencies acting on behalf of the vendor. Following this, Marriott was engaged as the hotel operator, marking a significant milestone in the project's vision and commercial positioning. The team then managed the entire design approvals process, successfully securing all statutory approvals required for the project to proceed.
A lead architect and team of sub-consultants were engaged and carefully managed throughout the design and documentation phases. The contractor was appointed through a competitive process, including the approval of subcontractor packages, while ongoing management and reporting to key project stakeholders ensured alignment across all fronts. This included working closely with incumbent landowners to manage transition and access.
As the project moved towards completion, focus shifted to the operational transition of the hotel and associated tenancies. The delivery was managed in strict accordance with contractual milestones, alongside broader precinct planning, strategic development, tenancy mix curation, and leasing rollout. A key component of the placemaking strategy was the concept development and delivery of the signature restaurant ‘Garum’, a collaboration with renowned chef Guy Grossi, which brought a distinct culinary identity to the precinct.
Engagement
+ Masterplanning
+ Development strategy
+ Project finance
+ Design management
+ Retail masterplanning
+ F&B and accommodation operator engagement
+ Feasibility
+ Delivery
AT A GLANCE
Client In-house BGC
Project Value $330m
Role Development Management
Status Complete




