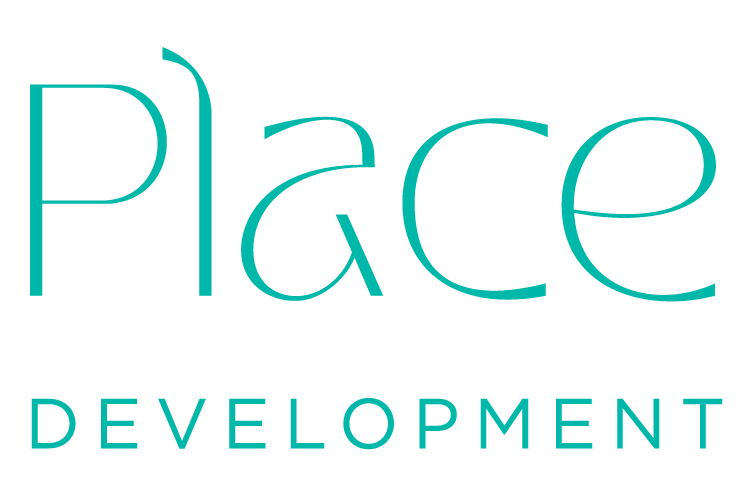Project
Aloft & 25 Rowe, Rivervale WA
THE DESIGN & DELIVERY OF 224-ROOM, 4.5-STAR ALOFT PERTH ALONGSIDE A 7-LEVEL A-GRADE OFFICE BUILDING WITH 10,337SQM OF NLA.
Key Aspects
The project began with the procurement of the site, including the negotiation of key commercial terms with State Government agencies acting on behalf of the vendor. Starwood was engaged as the hotel operator, providing a strong international brand presence and aligning with the project's premium positioning. The design approvals process was then carefully managed, ensuring all statutory planning requirements were met to allow the project to move forward.
The appointment and management of the project’s lead architect and sub-consultants followed, with design coordination and delivery closely overseen to meet strategic and operational objectives. A contractor was engaged through a formal tender process, including approval of key subcontractor packages to support delivery milestones.
As the project neared completion, the transition to hotel and tenancy operations was carefully managed to ensure a seamless handover. Project delivery remained on track and within the agreed contractual timelines, underpinned by strong precinct planning, rollout of development strategy, and the curation and leasing of a well-balanced tenancy mix. A key component of the precinct’s identity was the concept development and execution of the signature restaurant ‘Springs Kitchen’, which became a defining feature of the site and its hospitality offering.
AT A GLANCE
Client In-house BGC
Project Value $135m
Role Development Management
Status Complete




